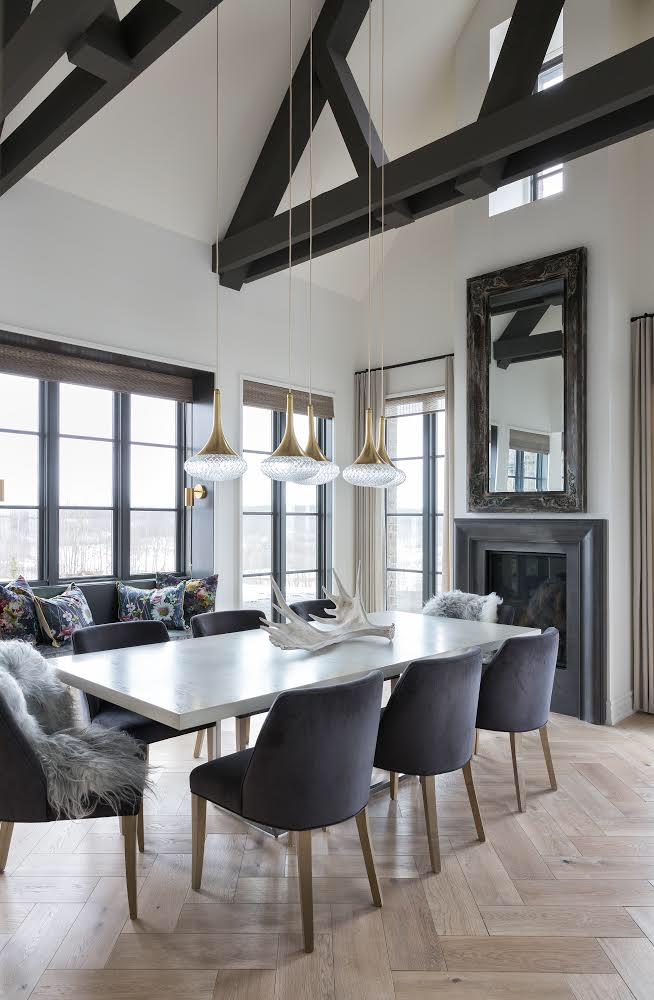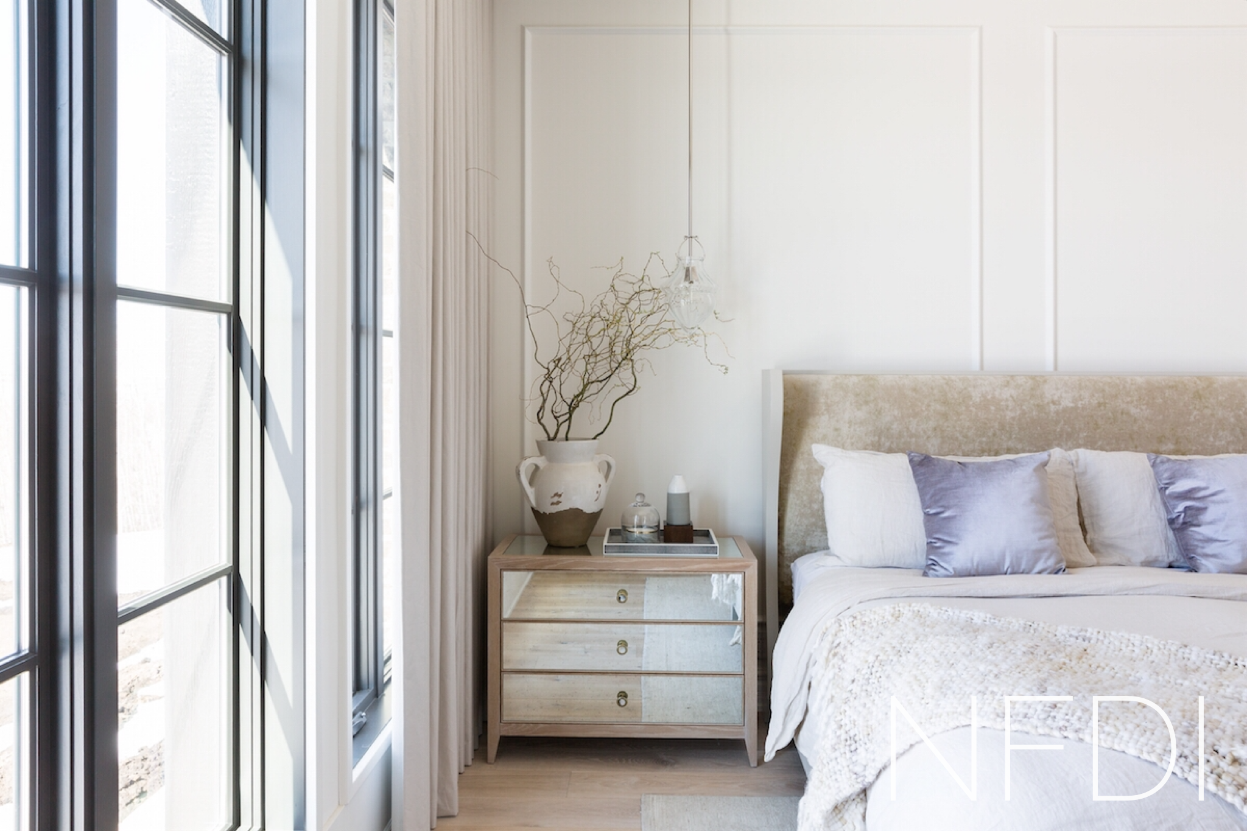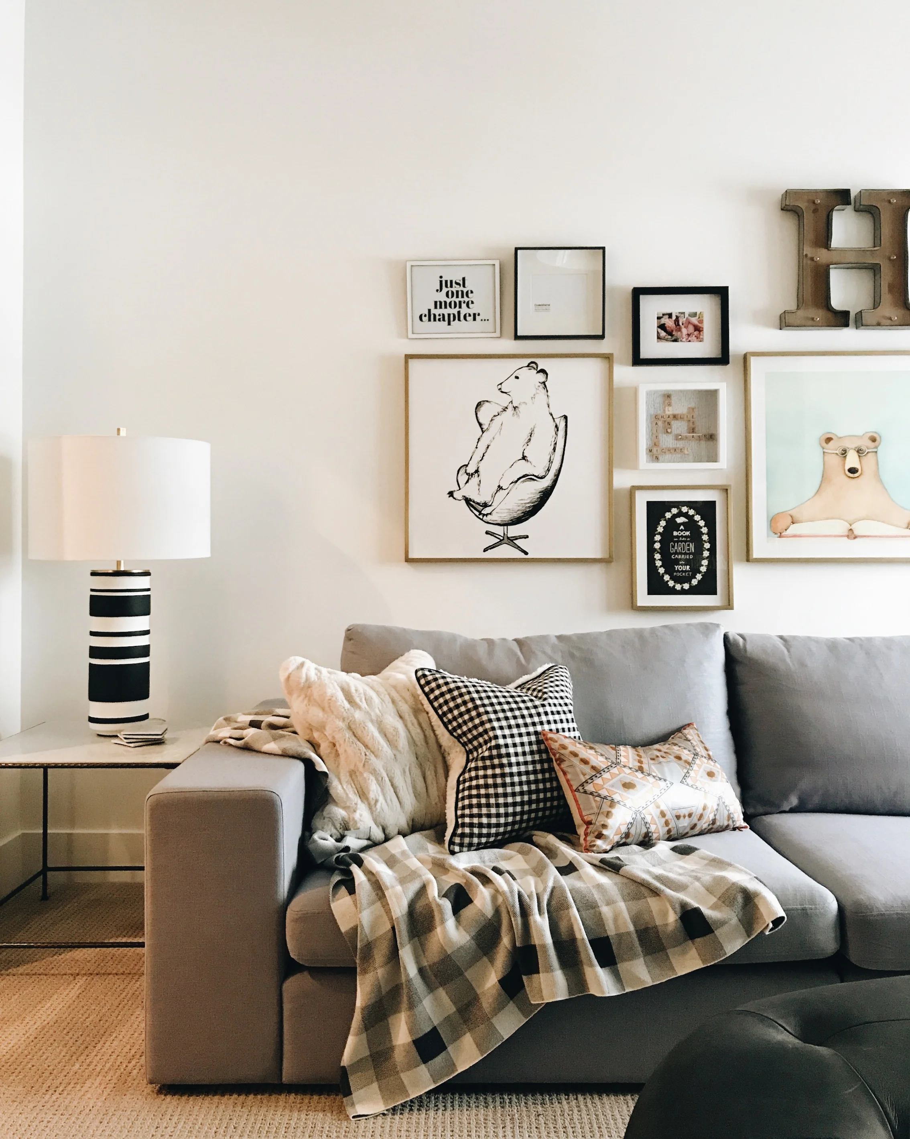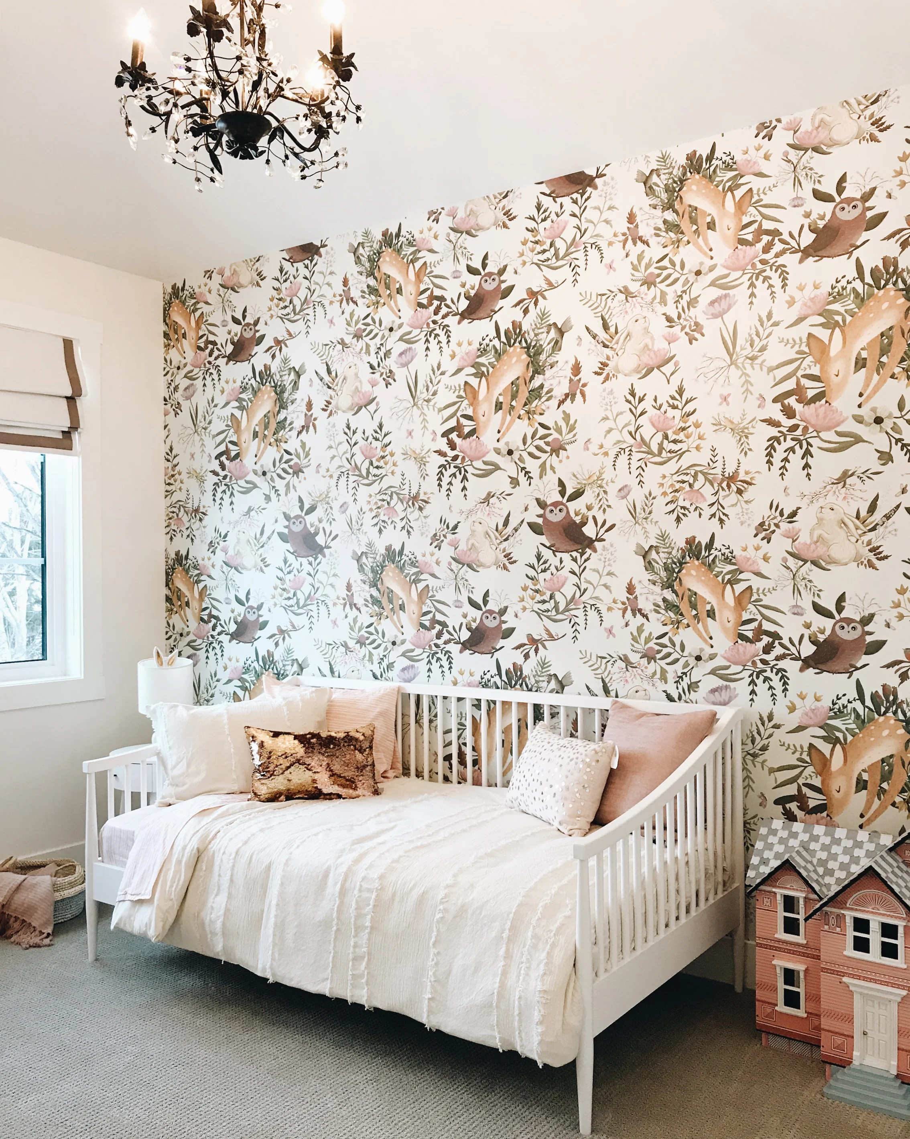PROJECT REVEAL: Country House Dining Room
The dining room of our country house project is multifaceted. Tucked away in the SW corner of the home, extending past the main footprint of the home, it has windows on three walls and a vaulted ceiling, offering a voluminous, light filled space.
It all started with the fireplace, it’s situ within the room and how the rest would flow from a function and aesthetic perspective. The placement of the dining table and chairs with respect to the fireplace was critical in the early development of the space (we’re talking framing stage!) as we needed to place the lighting accordingly so it was centred over the table. What you don’t see is each pendant is individual, and offset which meant careful planning and detailing was required for the precise location of each junction box.
There is a mix of many materials in this space; walnut, limed oak, European oak, limestone, brass and chrome to name a few. While this combination unexpected and does create a level of tension, it is in the best possible way as each finish still connects in some way to the next.
The herringbone pattern exists in two areas of the home, one of which is the dining room. This feature adds interest and texture in a classic old world way. It also negates the need for an area carpet.
We knew we wanted a combination of old and new, and in this case we made the new look old. The built-in curio cabinet was custom built to fit within this space almost as though we built around it. With a distressed finish, kelly green paint colour and chicken wire fronts, this piece provides a wonderful display cabinet for our clients white serving dishes.
Adjacent is a floating, walnut, facet front, console, the perfect juxtaposition to the antique curio as well as storage for placemats, napkins, small vases and candleholders.
Access into the dining room comes from the kitchen as well as a walk through pantry. The view into the pantry from the dining gives a glimpse of the wine storage, perfectly situated for entertaining.
This might just be one of my favourite views in the home!
A unique addition to the dining room is a window bench. The niche area offers a quiet perch with storage below and the wall sconces, either side, are bright enough for function however also offer ambient lighting in the evening. We painted the walls of the niche black offering depth and a further connection to the windows.
Our design approach is to carefully consider each finish, material and selection within each room and subsequently the entire home for a tailored, cohesive feel. While each room is so individual in our Country House project the integrity of the overall look and feel is maintained throughout the home.
See the master bedroom reveal here!





















